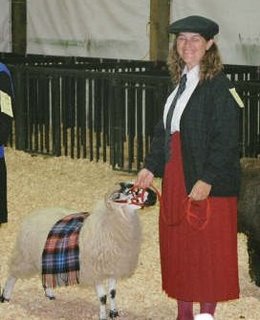These are the folks who are building our Shop/Garage:

They're nice folks and build a more progressive pole building with laminated and cross fibered poles.
This baby is what they needed to dig the holes for the poles in our glacial till soil. ...and we thought ROCKS were hard to dig in!
 The auger makes a nice hole for the laminated poles.
The auger makes a nice hole for the laminated poles.

This was my first view of the building under construction - a forest of poles and assorted materials.

A week later, framing was started and more materials showed up! Windows...

...and more windows.

More lumber, and the important little hut.
 This is what the shop looks like as seen from the house (site), looking WNW. If the hill wasn't there, we'd be looking out the Straits toward Vancouver Island!
This is what the shop looks like as seen from the house (site), looking WNW. If the hill wasn't there, we'd be looking out the Straits toward Vancouver Island!From the other side, looking back. Dave's standing in front of the carport/RVport and next to the garage bays.
 Looking out the windows and slightly to the North, here is the view. To the locals, this snow cone is recognizable as Mt. Baker.
Looking out the windows and slightly to the North, here is the view. To the locals, this snow cone is recognizable as Mt. Baker. 
We'd been looking forward to having a wood stove in the Shop, and bought one and all it's accompanyments on sale at the local Feed store. We optimistically brought up fitting kit, hoping to put in the roof vents during roof construction.
 Whatever happened to good old wood stove heating??? Our county, apparently along with many, most?, all?? others in the US, doesn't allow wood heat as the only source of heat! So we have to rethink the wood stove option. See all the trees around? Doesn't it make sense to burn the downed and thinned trees rather than letting them rot??? Plan B is to go to a propane stove, plan C is to put in the wood stove and enough wall heaters to satisfy the "non-wood primary heat source" requirement.
Whatever happened to good old wood stove heating??? Our county, apparently along with many, most?, all?? others in the US, doesn't allow wood heat as the only source of heat! So we have to rethink the wood stove option. See all the trees around? Doesn't it make sense to burn the downed and thinned trees rather than letting them rot??? Plan B is to go to a propane stove, plan C is to put in the wood stove and enough wall heaters to satisfy the "non-wood primary heat source" requirement.Our latest trip to ERN was yesterday, November 16th. We drove up to consult on Plans B, C, D, and E (another, later, post), pick up hay and check on progress. Here's the Suburban and trailer (with hay!) coming up the drive. "Someday" it'll be coming HOME that way. :-)
 This is what we saw - ROOFING! ...
This is what we saw - ROOFING! ... ...and LOFT FLOOR JOISTS!
...and LOFT FLOOR JOISTS! Progress is good.
Progress is good.- Franna




3 comments:
It doesn't look that big until you realize it is two-story (it helps to put Dave in the photo for perspective :-). As for the heating issue, just remember, you don't have to USE the "primary" heat source; it IS nice to have it as back-up, though, to keep the pipes from freezing when you are not in town to stoke the fire.
Wow! Great progress! Any ideas when you might move north?
Hold that thought Donna until you read Franna's continuation (plans b, c, d, e) blog...
Post a Comment