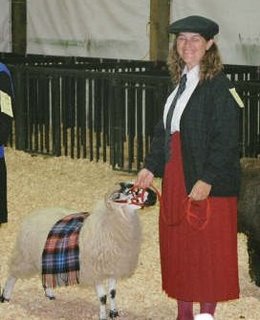
The panorama photo looks from left (north) to right (south) across the building sites. (I loaded a bigger version, but it won't "biggify" for me :-( The close in excavation is for the "top" of the arena which contains an equipment shed... or WILL contain an equipment shed. After it is in place, you'll see ROOF rising toward the East from this vantage point. Straight ahead is the driveway which basically bisects the 20 acres. In the center right, just to the right of my truck, is the House site. It'll be a while before that one's in work. ($$$$$$!) On the right is the shop/garage site, which will be the first building.

This is my rendering of what the shop/garage building will look like. The windows on the left look toward Mt. Baker. :-) The upstairs extends over about 2/3 of the downstairs. There will be a woodstove in the front corner, a bathroom on the left corner and a kitchen... oops, I mean "wool processing" area between them. ;-) We'll be "living" in an RV under the awning shown at the back.

Of course, Clifford and Villa just love going to ERN. They get to run and run and run, chase birds and rabbits and generally get tired and dirty doing "dog stuff". Villa is growing up! She's taller than Clifford now and almost as fast. What a cutie!
- Franna



1 comment:
How fun! I love snooping through building and construction sites trying to figure out what is going where. You've let me do that; thanks!
Post a Comment